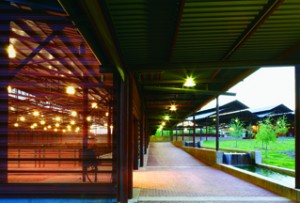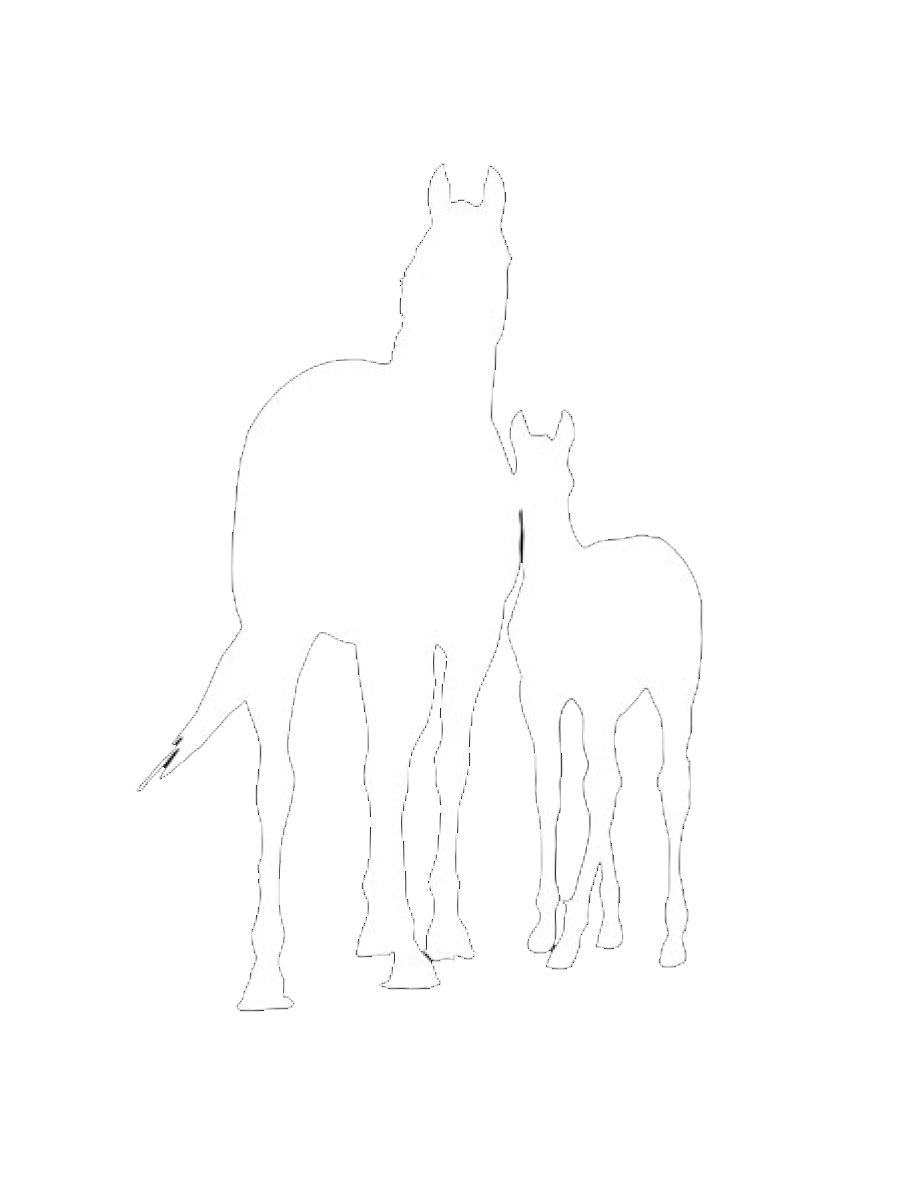
Now the ranch itself, winner of the 2011 Texas Architect Award for design and functionality, is for sale.
“We have been thrilled with our ranch in Aledo,” said Jon Winkelried. “Its one of the most beautiful and serene places to spend time enjoying life and horses. But now that we have made a decision to move on from our cutting horse pursuits, it’s time to downsize and give someone else the opportunity to enjoy one of the best equine facilities in the world.”
I went to Marvine Ranch in August 2012 to photograph their sale horses, a job I have performed for more than 30 years at some of the finest equine ranches in the Southwest. But none cast quite the spell of this facility, designed by world-famous architectural firm Lake/Flato; constructed by Lincoln Builders of Texas; and completed in 2009.
When I first approached the ranch from its main entrance, which affords a sweeping view of the arena, barns, paddocks and pastures, I felt a bit like Dorothy in the Land of Oz. Not because the ranch is grandiose, which it is, but because it is also stunningly understated and serene.
“We wanted an architect who could give us something on the one hand contemporary and extremely functional and low maintenance, but also with a feel of North Texas,” explained Winkelried, whose online research led him to San Antonio-based Lake/Flato, specialists in melding modern sustainable architecture with natural environment.
The property the Winkelrieds selected for the facility appealed to them because it was natural and unimproved and also because it afforded the perfect site for the arena and adjacent barns.
“It provided us an opportunity to build a large arena that because of the slope of the land, when you drive into the ranch doesn’t appear as a massive structure that towers over everything else,” said Winkelried. “We had built some barns and an arena at our place in Colorado, so I had experience with developing a facility. The first time you do that, you learn a lot about what works and what doesn’t.”
Although their myriad projects include everything from private homes to public facilities, Lake/Flato had never designed an equine training facility, so Jon advised lead architect Bill Aylor about the flow of activity between the arena, barns, paddocks and pastures, and emphasized the importance of airflow, as well.
“We were going to use operable windows in the design, but then we found a perforated steel material that became a key element,” Winkelried noted. “If you stand behind a perforated panel, even though the wind is blowing 25 miles-an-hour outside, the panel stops the wind but allows the airflow. Texas winds can be disruptive in an arena with open sides, and windscreens, the usual solution, often flap and disturb the horses.”
Another unique quality of the perforated steel is that from outside, the arena looks like it is completely enclosed. But from the inside, one has the sensation of being outside in a covered space, much like an arbor.
Just as it blocks direct gusts of wind, the perforated steel also mutes sound, lending a cathedral-like quality to the interior of the arena, and when lit from inside at night, the effect is striking.
“The building materials used for all the structures, even in the horse pastures, were basically steel, wood and brick,” said Winkelried. “The fencing is round, raw-steel pipe and we allowed it, as well as all of the steel superstructure and the perforated paneling, to naturally rust. The intention was that although it is a large, involved facility, it would all seem to become a natural part of the landscape.
“Living on the ranch in Aledo has been simply awesome. It feels day-to-day like you’re away from it all, but then you can jump in the car and be in downtown Fort Worth in 25 minutes. It’s the best of all worlds.”
Listed by Williams Trew/Sotheby’s International Realty and described as an “Exquisite Equestrian Estate,” the 340-acre facility, includes residences for owners, managers and staff; indoor and outdoor arenas; 22-stall barn; 12-stall mare or multi-use barn; hydrotherapy barn; covered, state-of-the-art horse walker; entertainment pavilion; workshop; irrigated pastures; cattle facilities.
